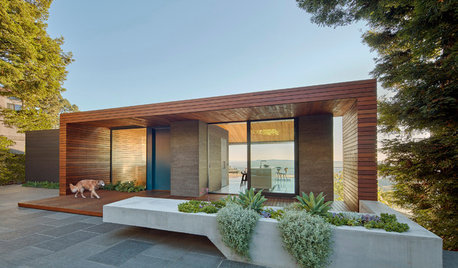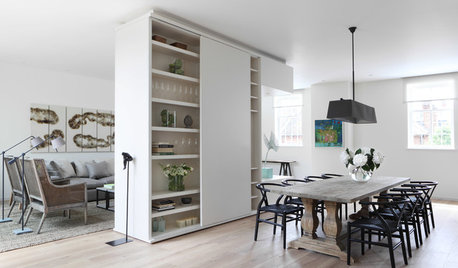Most Renovation and Design Firms Are Bullish
At least two-thirds of firms in the home remodeling and design industry entered 2018 expecting a good year for business, according to new research. However, firms are split on the future of the national economy, and two industry segments — architects and design-build — expect revenue growth to slow to a less rapid but still healthy pace
Most firms across industry groups are optimistic. tracks seven industry groups: architects, interior designers, design-build firms, building and renovation specialists, landscaping and outdoor specialists, decorating specialists, and building firms that include general contractors, remodelers and builders.
The majority of companies across all the groups rated their overall business outlook for 2018 as good (medium green) or very good (darkest green). Companies in the construction and outdoor industry sectors are particularly optimistic. For example, 42 percent of design-build firms rated their overall business outlook as “very good,” and 46 percent rated it as “good.”
High expectations for both revenues and profits. The majority of firms in all the industry sectors that tracks reported that they expect growth in both revenue and profits this year.
Among all the industry groups, architects were the most cautious about potential profit changes; this group had the lowest share of firms predicting increases (56 percent). Eleven percent of architecture firms said they expect profit decreases, the highest percentage of all the industry groups.

How Renovation and Design Businesses Fared
The numbers are in, and 2017 was another strong year for home renovation and decorating firms in the U.S., a new report from shows. Revenues (total sales) grew for at least three out of five firms across industry sectors, while profits grew for half or more across industry sectors.
Revenue grew for most. The 2018 State of the Industry study surveyed architects, interior designers, design-build firms, and building companies such as general contractors, remodelers and builders, as well as three types of specialty firms: building and renovation specialties, including pros such as carpenters and cabinet installers; landscaping and outdoor specialties, such as landscape architects and pavers; and decorating specialties, such as decorators and providers of window coverings
As this chart shows, four groups — architects, design-build firms, landscaping and outdoor specialty firms, and the building and renovation sector that includes general contractors, remodelers and builders — reported an increase in revenue growth during 2017.
This means that the pace of sales growth increased for these four industry sectors. For instance, the average revenue growth rate for architects was 8.3 percent in 2017, a rise from only 6.7 percent in 2016. Firms that focus on residential construction did particularly well in terms of revenue growth.
“The good news is that the demand for home remodeling far exceeds the prerecession levels in most parts of the country, driven by aging homes, aging population and recovered home equity,”

How to Use Texture to Zone Your Open-Plan Home
When you’re designing an open-plan room, it’s a good idea to think about how you’ll separate each zone. By being creative with the surfaces you use to decorate the walls, you can divide your living, dining and kitchen areas more effectively, adding warmth, interest and personality.
Opt for modern paneling. In this open-plan kitchen and dining room, the eating area is zoned with Valchromat, a manufactured material of recycled wood fibers that’s colored throughout. Valchromat is eco-friendly, strong, and comes in rich and vibrant hues, so it’s a great choice for paneling a room.
Add shelving. The texture on the wall of this living space was created simply by installing a wood shelving unit. The grid adds a tactile element to the plain white wall, giving the seating area a cozy feel. Its position is pretty clever too — it overhangs slightly to signify that this area is a separate zone.
Weave in bare brick. A good way to zone an area is to leave a wall exposed. This works particularly well in a living room, as a wall of textured brick or stone gives a snug feel to the space. Brickwork frames this wood-burning stove to add character and warmth to the seating spot and to separate it from the kitchen and dining zones.
Mix things up. The designers of this open-plan house used a number of materials to create an interesting layout of different areas. The sleek white paint in the kitchen contrasts with the cozy expanse of botanical wallpaper in the dining zone. The living area is intimate and calm, with a wall of exposed brick, and to the right is a child’s playroom, separated by a rope screen.

How to Divide an Open-Plan Space With a Half Wall
Is your preference for an open plan, but not quite? If you’re in favor of its spacious feel, extra light and views through to the outside but wonder how to subdivide the area, that’s where the half wall, or pony wall, can come in
As the following photos show, a horizontal or vertical mini wall can separate without enclosing to satisfy both a desire for a contemporary layout and a need for cocooning areas, a little privacy and a place to position furniture or hang things.
Draw a line. In this open-plan space, a half wall separates the sitting and dining areas so that the recliners feel anchored in the large space and the dining area feels distinct. The wall also creates a spot to display favorite items.
Warm both sides. The divider is vertical, rather than horizontal, in this home. Again, it creates more intimate areas within an open layout. The bonus is the inset fireplace, which is double-sided and a cozy focal point for this seating area and the one beyond.
Employ a multitasker. In this bedroom and bathroom space, the divider is a headboard that allows bathroom access to one side and leaves the draped ceiling visible. Notice how it’s fitted with a glass panel to let light through.

Do You Recognize These Common Side Effects of Remodeling?
Living through construction isn’t easy. Even if you’ve planned every last detail, the reality of having builders and decorators in the house for months on end can drive anyone slightly mad. Here are side effects of going through a renovation project, along with tips on how to come out the other side with your sanity, relationships and bank balance intact.
Expanding Your Project’s Scope
You started off simply updating your kitchen. Then, as the project took form, you decided you’d like to tackle your dining area as well. And your downstairs powder room. And your hall. The problem with improving one part of your home is that it swiftly throws into light how shabby the rest of your place looks in comparison. If you already have a competent team of builders, painters and carpenters across your threshold, it’s tempting to retain them for a few more weeks.
But this gradual increase in your project’s scope means you’ll inevitably require a bigger (possibly much bigger) budget. Falling prey to this common side effect also means your original schedule will need to be completely redrawn. Ultimately, it will leave you with no privacy for months and, in the worst-case scenario, in serious financial dire straits
Take a long, hard look at your bank account. Do you like eating? Being able to turn on your central heating? Unless you’re blessed with bottomless funds, then it’s a good idea to not get too carried away. As we all know, budgets have a habit of spiraling — and as your vision expands, this is going to get worse.
Obsession With Other People’s Houses
Although it’s great to find inspiration in a friend’s gorgeous home, it can also cause stress and panic, especially halfway through a project when you wonder if you have it all wrong and everyone else has it right.