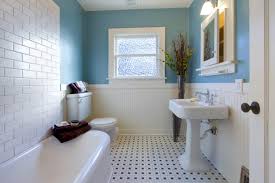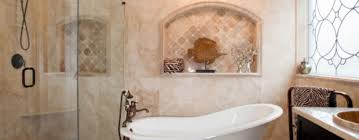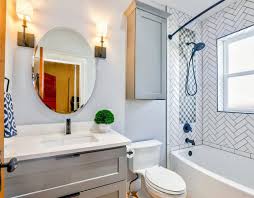Estimating Bathroom Remodel Costs
Bathroom remodel costs run anywhere from
$2,500 to $25,000. Large master baths in luxury homes might even hit or exceed
$50,000. The typical homeowner will spend between $6,000 and $15,000 for a
complete tear out and replacement of all walls, fixtures and appliances.
Labor will run you anywhere from 40% to 65% of
your total project. Ranges depend on your location. While material pricing
doesn’t change much from place to place, a higher cost of living means higher
wages.
Determining your bathroom makeover budget can
be tricky. Consider the following:
- Room size.
- Regional pricing differences. Expect
to pay up to 20% more if you live in an area with high real estate prices.
- Quality of materials. A fiberglass
shower surround might run only $300. Custom tile work can easily hit $3,000+.
- Changing the floor plan. Making your
bath larger, like converting a half bath to a full bath costs an additional
$5,000+.
- Type of fixtures, appliances, counters
and finishes you choose. Make a plan that includes both design and budget
before choosing what to buy for your bath remodel.

Remodeling Phases
Most bathroom remodels will include some
degree of layout or planning. Small bathrooms can be planned by a contractor,
but larger rooms should involve the work of a bathroom designer to help make
the most of the space. This service typically costs between $1,400 and $4,000,
and in some cases, the costs can be recouped during the renovation, as
designers can help you save money in other areas. This phase of the project
generally includes not only planning, but also drawings, and the selection of
the materials that you want to go into the room. The time frame for this phase
can last several weeks depending on layout and what you ultimately want the
room to look like.
Following the planning, your bathroom project
will involve ordering the new materials, and waiting out the lead times for
them to arrive. It is not uncommon to wait up to 12 weeks for some specialty
items to arrive.
Once your new materials have arrived, the
tearout begins. This involves removing everything from your bathroom right down
to the studs. At this point in time, if there are issues with water leaks or
mold, they can be addressed. It is at this stage that hidden issues are usually
uncovered. Keep in mind that issues can dramatically impact your costs,
depending on what is found. For example, mold remediation starts at $500 and
water damage can cost as much as $2,700.
After the tearout, the plumbing and electrical
are updated throughout the room to accommodate your new layout and fixtures.
Then new backer board and subflooring 1 are put in, followed by tiling, and
finally the installation of fixtures, lights, and accessories. From tearout to
completion is usually a two to three week timeframe. Costs for this phase of
the project range from $45-$65 for a plumber to $65-$85 an hour for an
electrician and $5-$10 a square foot for flooring and tile preparation.

How Much Does a Shower Remodel Cost?
Full showers are more suited for adult homes
where most people take quick and convenient showers. Shower and tub
combinations suit families with younger children or pets, where the children or
pets can be washed in the tub and adults can also enjoy the convenience of a
quick bath.
To remodel a shower and tub combination,
expect to incur about $1,400 to $1,600. Included in this cost are the
installation expenses (about $1,000), which include plumbing modifications,
fixtures and sinks.
Full showers (or stand-alone showers)
typically cost about $700 to $800 to install. This cost includes the expense
for a shower stall as well as labor installation expenses.
A shower and tub combination can be remodeled
by simply adding a new liner over the current tub. A bathtub liner costs
between $150-$250. The shower walls can also be fitted with liner at a cost of
about $120. The labor costs of adding liner are typically about $300.
For stand-alone showers, remodeling often
involves working on the walls, ceiling and floors. If you choose to retile your
shower space, expect to spend $2-$5 per square foot of tile. Labor costs
typically lie at about $10-15 per square foot.
Fixtures can also be upgraded and the shower
head replaced. Some more in-depth shower remodel projects carried out by a
professional can cost as much as $4,000.

Budget Allocation
The way your budget gets allocated largely
depends on your design choices and priorities. But if you’re looking for some
standard guidelines, you can reference the National Kitchen and Bath
Association’s cost breakdown:
Design – 4%
Labor – 20%
Flooring – 9%
Walls & Ceilings – 5%
Doors & Windows – 4%
Faucets & Plumbing – 14%
Countertops – 7%
Cabinetry & Hardware – 16%
Fixtures – 15%
Lighting & ventilation – 5%
Other – 1%
Final Tips
Be Realistic: If you’ve got a luxurious design
plan, don’t expect it to build it with a small budget. Evaluate your
expectations and be realistic about what they’ll cost to achieve.
FACTORS TO KEEP IN MIND WHEN SELECTING TILES
FOR SMALL BATHROOMS
No matter who you ask, everyone has a
different opinion on the sizes of tiles you should use for your bathroom floor,
especially if you’re trying to make your small bathroom feel larger. So which
advice should you take on board and which should you ignore?
When choosing your floor tiles, there are a
few factors you need to keep in mind. Firstly, it’s important to consider the
look and feel you would like to display to your guests and most importantly the
look and feel that you yourself would like – it is you who will be seeing and
using this room every day after all! As with everything that comes to interior
design, choosing the right bathroom tiles for your project is very subjective
as everyone has different tastes, wants and needs.
TILE SIZE
The bigger the tiles, the smaller the room
will look…or so they say. Generally, interior designers will say that you
shouldn’t use large tiles (such as 60×60 cm or 80×80 cm) in a small bathroom as
it will make the room look smaller. On the other hand, if you use a small tile
for your small bathroom, then there will be more grout lines, this will also
make your bathroom look small… so what should you do!?
You could either use medium sized tiles or you
could choose larger tiles, just make sure that it has rectified edges and you
use a grout colour that matches them. This will make your larger tiles flow
better, and the scale of the room will not be disrupted. This will also create
a simplified, modern space which will be your ‘blank canvas’.
COLOUR SCHEME
It’s also advised that you should choose a
neutral colour scheme for your small bathroom. Choosing lighter colours for
your bathroom tiles, such as white, cream or even a light grey, will help make
your small bathroom look that much bigger, thanks to the tiles reflecting more
light than darker coloured tiles would.
These light tiles enable the eye to ‘flow’
across the room, and if also used on walls, they will make your ceiling look
higher.
FIXTURES
The choice and placement of your fixtures and
fitting in your bathroom can also affect how small your bathroom would look. If
you have a small bathroom, installing large taps, sinks and other fixtures will
make it look overcrowded and cramped. Choose modern, sleek fittings that work
with the size of your bathroom to keep everything in proportion. It’s important
to map this all out in a scaled drawing before you start building or
renovating.
TILE LAYOUT
Our final tip in making your small bathroom
look bigger is to lay your tiles in a diagonal pattern. Diagonal
patterns trick our minds into thinking that a space is bigger than it really
is. We don’t see the normal squared tiles when laid this way, so our eyes are
instead drawn to the diagonal points while our brain has a lot more trouble
figuring out how many tiles are actually there.
Another way to make small bathrooms look
bigger is to use rectangular tiles, like a size 30×60 cm. If you lay rectangle
tiles horizontally or on their side going up the wall or along the floor, this
will give the illusion that the walls are wider than they actually are. If you
lay the same tile vertically, you will make the room look taller or the room
longer if used on the floor.